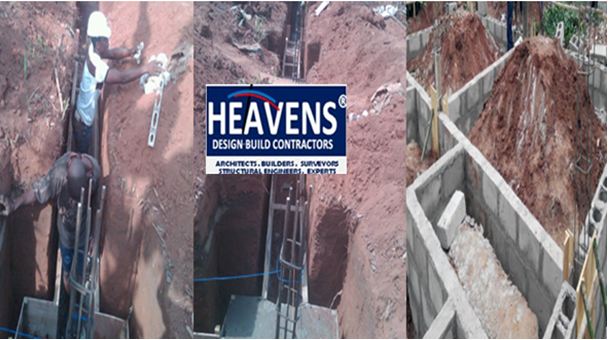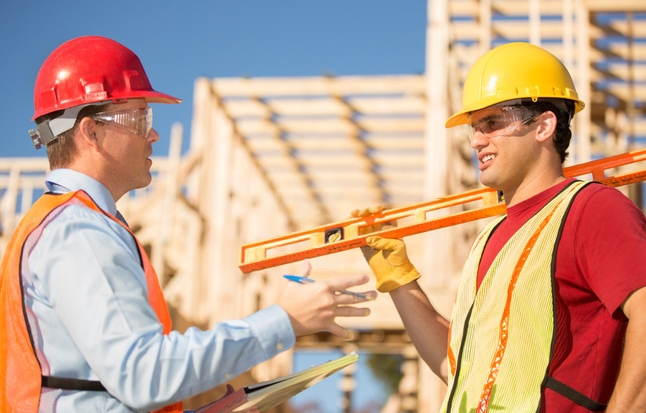
For instance, it is
difficult to come to term with the branding of a 2-bedroom bungalow that is
selling for a whopping 10 Million Naira as ‘low cost’ but that is still common
place.
Dry construction is one
sure way to work that figure down. Dry Construction utilizes the combination of
cheap, ‘dry’ and ready-to-assemble components to create living, storage,
leisure, learning and working spaces that can stand the test of time and
use.
It may have been developed based on the observation that the ‘wet’ block-and-concrete construction processes normally slows down delivery time and comes with attendant high cost.

Using latest dry
construction technology to overcome wall and framing challenges in a more
decent way is really a big plus and the introduction of highly stable dry
floors gives a perfect blend to the entire set-up. Roofing and ceiling often
come in naturally dry solutions and thus can easily be worked into a dry
construction module.

The entire set-up is so
built to allow for adequate functional requirements of strength, firm
stability, extended durability, resistance to passage of moisture and heat,
anti-rust, good noise reduction co-efficient and so on.
In order to
provide additional resistance to sound and external weather conditions, dry
walls usually come imbedded with insulating fibre. To resist excessive wind and
vibrations due to internal or external forces or effects, the set-up is
designed to be attached firm at ends and joints; making the building ‘rock
solid’.
Unlike the conventional
method of constructing suspended floors, reinforcement in dry floors are often
welded to the receiving panels and plates and then covered with
adequately-sized unbreakable polymerized floor units.
This welding process creates additional stiffness required to
safely resist impact and torsion. Depending on design requirements, dry floors
can take the same thickness as conventional wet concrete floors and are
observed to be generally more stable.
Since the dry floor material comes finished, it therefore almost
completely erases the additional cost of installing floor finishes. However
depending on the owner’s requirements, dry floors can still be ultra-finished.
But the use of dry floor variants in place of concrete for ground or basement
floors is largely unacceptable.

Using dry construction, it would cost only about 3 Million Naira
to build a livable 3-bedroom unit within 30 days but the regular block-concrete
type will cost some 5 Million Naira on the average and may take up to 3 months
to complete.
Beyond mass housing, dry construction is being utilized in the
construction of halls, open plan offices, multi-storey warehouses and for
massive industrial facilities.
So for social housing enthusiast and the rest of us, dry
construction isn’t a bad idea!










