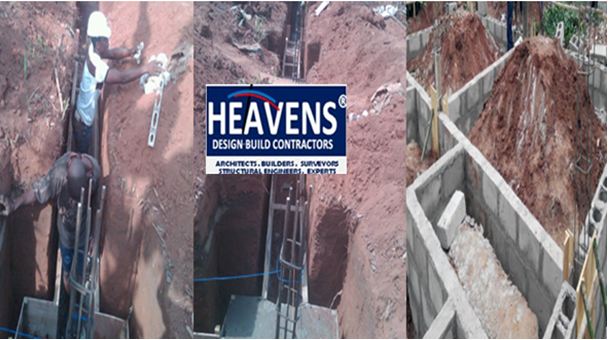
There
is always a set of suitable foundation types for most structures but these
options are often subjected to cost consideration, time of completion and
available technology.
Generally for small residential bungalows on fairly stable
earth, the use of traditional strip foundation is common place but technically
it is safer and wiser to also pad the strip.


Here is why? Padding a
strip foundation makes it stronger and more stable, effectively more rigid.
It provides additional support against deflection. If properly constructed, it also gives the foundation a form of flexibility to take on additional load in the future which may be in form of an additional floor. Similarly, it enables ease of lateral extension. What this means in ordinary terms is that the pad in the strip will make it a lot safer to extend the foundation where the building’s horizontal span(s) is to be increased.
It provides additional support against deflection. If properly constructed, it also gives the foundation a form of flexibility to take on additional load in the future which may be in form of an additional floor. Similarly, it enables ease of lateral extension. What this means in ordinary terms is that the pad in the strip will make it a lot safer to extend the foundation where the building’s horizontal span(s) is to be increased.

When applying this method, the required number of
isolated or combined pad footings or base are first constructed over a layer of
blinding and are then connected to the strip which could be made either of
reinforced concrete or sandcrete blocks or composite materials. Subsequently,
the starter columns are built into the pad which will then be extended to the
roof beams. This way the load from the roof is almost exclusively supported by
the pad.

It works in such a way that the roof load is supported by the pad while the load from the wall and part of the ground floor is supported by the strip. This is generally safer and particularly useful in grounds with fairly-stable soil characteristics.

No comments:
Post a Comment